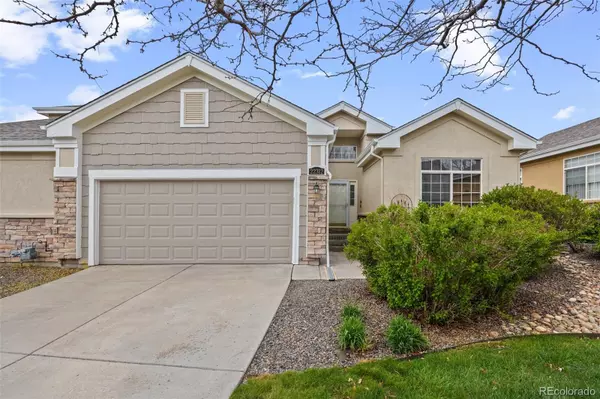
UPDATED:
Key Details
Property Type Townhouse
Sub Type Townhouse
Listing Status Active Under Contract
Purchase Type For Sale
Square Footage 2,612 sqft
Price per Sqft $202
Subdivision Saddle Rock
MLS Listing ID 2127116
Style Contemporary
Bedrooms 3
Full Baths 1
Three Quarter Bath 2
Condo Fees $389
HOA Fees $389/mo
HOA Y/N Yes
Abv Grd Liv Area 1,741
Year Built 2003
Annual Tax Amount $3,667
Tax Year 2024
Lot Size 4,792 Sqft
Acres 0.11
Property Sub-Type Townhouse
Source recolorado
Property Description
Enjoy a lock-and-leave lifestyle—HOA amenities include front lawn upkeep and snow removal, giving you more time to embrace leisure and relaxation.
Saddle Rock South is designed for an active, social lifestyle: three community pools, tennis courts, scenic walking trails, playgrounds, and a welcoming clubhouse await your enjoyment. Golf enthusiasts will appreciate the convenience of the nearby Saddle Rock Golf Course.
Located within the highly regarded Cherry Creek School District, this home is just minutes from Southlands Mall, E-470 access, and a variety of dining, shopping, and entertainment destinations.
Whether you're downsizing, seeking an elegant second home, or envisioning an active retirement community, this property offers the perfect blend of convenience, luxury, and comfort.
Location
State CO
County Arapahoe
Zoning RES
Rooms
Basement Daylight, Finished, Partial
Main Level Bedrooms 2
Interior
Interior Features Ceiling Fan(s), Eat-in Kitchen, Granite Counters, High Ceilings, Pantry, Walk-In Closet(s)
Heating Forced Air
Cooling Central Air
Flooring Carpet, Laminate, Tile
Fireplaces Number 1
Fireplaces Type Family Room
Fireplace Y
Appliance Convection Oven, Cooktop, Dishwasher, Disposal, Dryer, Gas Water Heater, Microwave, Refrigerator, Sump Pump, Washer
Laundry Sink, In Unit
Exterior
Exterior Feature Rain Gutters
Parking Features Concrete, Storage
Garage Spaces 2.0
Fence None
Utilities Available Cable Available, Electricity Connected, Natural Gas Connected
Roof Type Composition
Total Parking Spaces 2
Garage Yes
Building
Lot Description Landscaped
Foundation Slab
Sewer Public Sewer
Water Public
Level or Stories One
Structure Type Frame,Rock,Stucco
Schools
Elementary Schools Creekside
Middle Schools Liberty
High Schools Grandview
School District Cherry Creek 5
Others
Senior Community No
Ownership Individual
Acceptable Financing 1031 Exchange, Cash, FHA, VA Loan
Listing Terms 1031 Exchange, Cash, FHA, VA Loan
Special Listing Condition None
Pets Allowed Cats OK, Dogs OK
Virtual Tour https://www.zillow.com/view-imx/779237ea-6316-4a7a-afdb-69477cac1dc2?setAttribution=mls&wl=true&initialViewType=pano

6455 S. Yosemite St., Suite 500 Greenwood Village, CO 80111 USA
GET MORE INFORMATION




