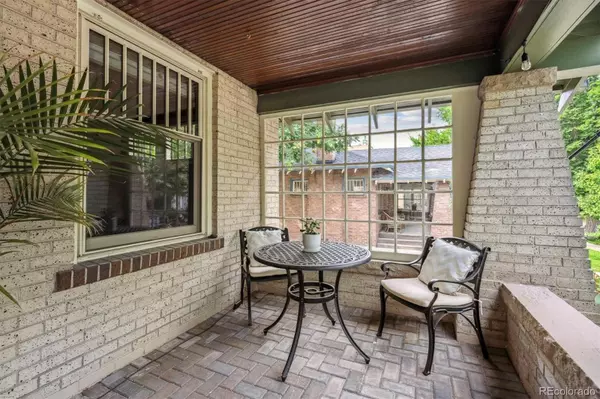
Open House
Sun Sep 14, 10:00am - 1:00pm
UPDATED:
Key Details
Property Type Single Family Home
Sub Type Single Family Residence
Listing Status Active
Purchase Type For Sale
Square Footage 2,820 sqft
Price per Sqft $413
Subdivision Congress Park
MLS Listing ID 7020353
Style Bungalow
Bedrooms 4
Full Baths 1
Three Quarter Bath 1
HOA Y/N No
Abv Grd Liv Area 1,483
Year Built 1916
Annual Tax Amount $5,962
Tax Year 2024
Lot Size 5,950 Sqft
Acres 0.14
Property Sub-Type Single Family Residence
Source recolorado
Property Description
From the moment you step inside, you'll notice the warmth and craftsmanship that define this classic home. The formal dining room features original built-ins and rich wood details. Just off the kitchen, an enclosed sunroom with walls of windows provides a peaceful space for morning coffee, a cozy reading nook, or even a light-filled home office.
The primary bedroom includes a spacious custom closet with built-ins and a convenient stackable washer and dryer. The main floor also includes a generous secondary bedroom and a full bath with tasteful updates.
The fully finished basement level offers incredible flexibility with two additional bedrooms, living space, a full bathroom, and a separate entrance, it provides a strong opportunity for rental income or Airbnb potential. A small kitchen area with counter space, cabinetry, and casual eat-in nook, and a second laundry area adds convenience.
Outside, enjoy the home's classic curb appeal, mature landscaping, and a welcoming front porch. The backyard offers space to garden, entertain, or unwind under Colorado's sunny skies. There is also a one car garage space being used as a home gym space, and convenient off-street parking in the rare driveway space.
Located just minutes from the Denver Botanic Gardens, Congress Park, Movie Theatre, local coffee shops, restaurants, and boutiques, as well as Trader Joe's this home offers unmatched walkability and access to some of Denver's best amenities.Whether you're looking for a primary residence with character, a home that offers flexible living arrangements, or an investment opportunity in one of Denver's most beloved neighborhoods.
Location
State CO
County Denver
Zoning U-SU-B
Rooms
Basement Finished, Full
Main Level Bedrooms 2
Interior
Interior Features Breakfast Bar, Built-in Features, Ceiling Fan(s), Eat-in Kitchen, Granite Counters, High Ceilings, High Speed Internet, Laminate Counters, Pantry, Primary Suite, Smart Thermostat, Smoke Free, Walk-In Closet(s)
Heating Forced Air
Cooling Central Air
Flooring Carpet, Tile, Wood
Fireplaces Number 2
Fireplaces Type Basement, Family Room, Gas, Wood Burning
Fireplace Y
Appliance Bar Fridge, Cooktop, Dishwasher, Disposal, Dryer, Gas Water Heater, Microwave, Oven, Range, Refrigerator, Washer
Laundry Sink, In Unit
Exterior
Exterior Feature Garden, Lighting, Rain Gutters
Parking Features Concrete
Garage Spaces 1.0
Fence Full
Utilities Available Cable Available, Electricity Available, Electricity Connected, Natural Gas Connected
Roof Type Composition
Total Parking Spaces 3
Garage No
Building
Lot Description Landscaped, Level, Many Trees, Sprinklers In Front, Sprinklers In Rear
Sewer Public Sewer
Water Public
Level or Stories Two
Structure Type Brick
Schools
Elementary Schools Teller
Middle Schools Morey
High Schools East
School District Denver 1
Others
Senior Community No
Ownership Individual
Acceptable Financing Cash, Conventional, FHA, Jumbo, VA Loan
Listing Terms Cash, Conventional, FHA, Jumbo, VA Loan
Special Listing Condition None

6455 S. Yosemite St., Suite 500 Greenwood Village, CO 80111 USA
GET MORE INFORMATION




