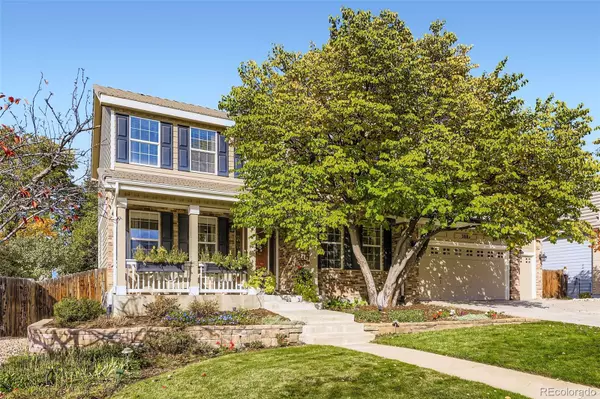
UPDATED:
Key Details
Property Type Single Family Home
Sub Type Single Family Residence
Listing Status Active
Purchase Type For Sale
Square Footage 4,080 sqft
Price per Sqft $175
Subdivision Cherrywood Park
MLS Listing ID 7893051
Style Traditional
Bedrooms 4
Full Baths 2
Half Baths 1
Condo Fees $102
HOA Fees $102/qua
HOA Y/N Yes
Abv Grd Liv Area 2,918
Year Built 2004
Annual Tax Amount $4,811
Tax Year 2024
Lot Size 7,700 Sqft
Acres 0.18
Property Sub-Type Single Family Residence
Source recolorado
Property Description
Location
State CO
County Adams
Zoning RES
Rooms
Basement Cellar, Sump Pump, Unfinished
Interior
Interior Features Ceiling Fan(s), Eat-in Kitchen, Entrance Foyer, High Ceilings, Kitchen Island, Primary Suite, Radon Mitigation System, Stone Counters, Walk-In Closet(s)
Heating Forced Air
Cooling Central Air
Flooring Carpet, Tile, Vinyl
Fireplaces Number 1
Fireplaces Type Family Room, Gas
Fireplace Y
Appliance Convection Oven, Dishwasher, Disposal, Double Oven, Dryer, Gas Water Heater, Oven, Range, Refrigerator, Self Cleaning Oven, Sump Pump, Washer
Laundry In Unit
Exterior
Parking Features Concrete, Dry Walled, Exterior Access Door, Finished Garage, Floor Coating
Fence Full
Utilities Available Electricity Available, Natural Gas Available, Phone Available
Roof Type Shake
Total Parking Spaces 6
Garage No
Building
Foundation Concrete Perimeter
Sewer Public Sewer
Water Public
Level or Stories Two
Structure Type Brick,Frame
Schools
Elementary Schools Prairie Hills
Middle Schools Rocky Top
High Schools Horizon
School District Adams 12 5 Star Schl
Others
Senior Community No
Ownership Agent Owner
Acceptable Financing 1031 Exchange, Cash, Conventional, FHA, VA Loan
Listing Terms 1031 Exchange, Cash, Conventional, FHA, VA Loan
Special Listing Condition None
Virtual Tour https://www.zillow.com/view-imx/d9a94913-8309-4c92-a682-a7edf3db8c90?setAttribution=mls&wl=true&initialViewType=pano

6455 S. Yosemite St., Suite 500 Greenwood Village, CO 80111 USA
GET MORE INFORMATION




