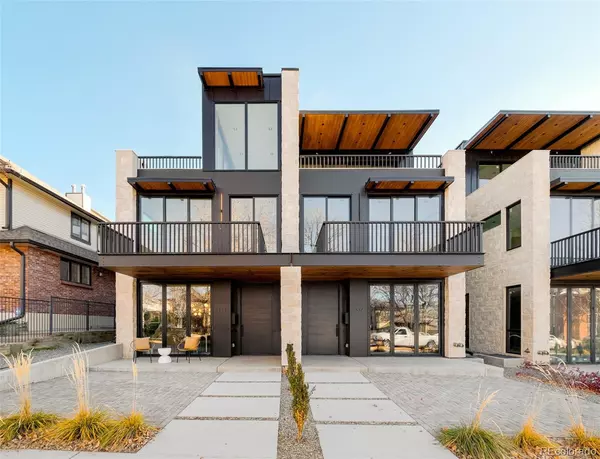
UPDATED:
Key Details
Property Type Townhouse
Sub Type Townhouse
Listing Status Active
Purchase Type For Rent
Square Footage 4,602 sqft
Subdivision Cherry Creek North
MLS Listing ID 5064049
Bedrooms 3
Full Baths 3
Half Baths 1
Three Quarter Bath 1
HOA Y/N No
Abv Grd Liv Area 3,363
Year Built 2022
Property Sub-Type Townhouse
Source recolorado
Property Description
architecture and a xeriscape courtyard usher residents indoors, where a $100k custom staircase with walnut block stair
treads serves as a striking centerpiece. Open-concept living is enhanced by a $300k window and door package and
premium lighting with square LED fixtures. The primary suite is a showcase of design excellence with a gas fireplace,
private balcony, expansive walk-in closet and a radiant en-suite bathroom. The home's standout feature is a 595-square-
foot rooftop deck engineered for a hot tub on both the north and south ends, complete with a gas firepit and sky deck flex
space featuring a wet bar and paneled beverage center. The basement itself boasts a wet bar with a paneled beverage
center, perfect for entertaining. Located moments from Cherry Creek's renowned galleries, dining, shopping and trails, this
home redefines modern luxury.
Location
State CO
County Denver
Interior
Interior Features Built-in Features, Eat-in Kitchen, Five Piece Bath, High Ceilings, Kitchen Island, Open Floorplan, Pantry, Primary Suite, Walk-In Closet(s), Wet Bar
Heating Forced Air
Cooling Central Air
Flooring Carpet, Tile, Wood
Fireplaces Number 3
Fireplace Y
Appliance Bar Fridge, Cooktop, Dishwasher, Double Oven, Refrigerator, Wine Cooler
Laundry In Unit
Exterior
Exterior Feature Balcony, Fire Pit, Lighting
Garage Spaces 2.0
Total Parking Spaces 2
Garage Yes
Building
Level or Stories Three Or More
Schools
Elementary Schools Steck
Middle Schools Hill
High Schools George Washington
School District Denver 1
Others
Senior Community No
Special Listing Condition None
Pets Allowed No

6455 S. Yosemite St., Suite 500 Greenwood Village, CO 80111 USA
GET MORE INFORMATION




