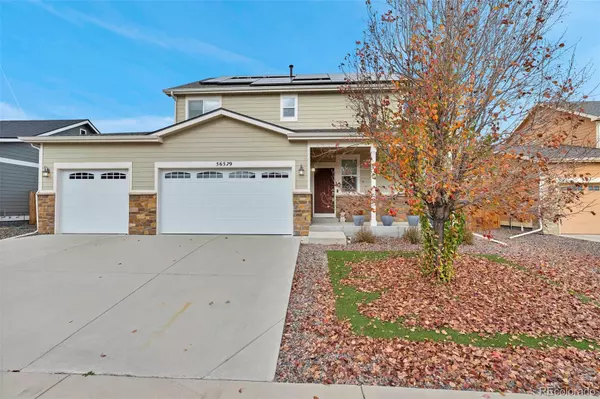
UPDATED:
Key Details
Property Type Single Family Home
Sub Type Single Family Residence
Listing Status Active
Purchase Type For Sale
Square Footage 2,767 sqft
Price per Sqft $171
Subdivision Blackstone Ranch
MLS Listing ID 5895077
Bedrooms 3
Full Baths 2
Half Baths 1
Condo Fees $50
HOA Fees $50/mo
HOA Y/N Yes
Abv Grd Liv Area 1,843
Year Built 2017
Annual Tax Amount $2,803
Tax Year 2024
Lot Size 6,969 Sqft
Acres 0.16
Property Sub-Type Single Family Residence
Source recolorado
Property Description
Step inside to an open, light-filled floor plan designed for both everyday living and effortless entertaining. The spacious living area flows into a well-appointed kitchen, while all three bedrooms provide generous space, including a relaxing primary suite with its own private bath.
Car enthusiasts and hobbyists will appreciate the 4-car garage, offering exceptional storage and workspace. Outside, a large backyard provides endless possibilities—gardening, gatherings, play space, or simply enjoying Colorado's beautiful sunsets.
Located in the friendly and welcoming Blackstone Ranch community, residents enjoy well-kept streets, neighborhood parks, and a sense of small-town charm. The home is conveniently close to local schools, dining options, coffee shops, and everyday essentials. With quick access to the I-70 corridor, commuting to Denver, DIA, or nearby towns is simple and stress-free—while still allowing you to come home to peaceful prairie views and open skies.
Huge bonus: this home comes with solar panels that will be paid in full by the seller at closing, offering long-term energy savings and eco-friendly efficiency. Buyers can also ask about the assumable 2.75% interest rate, an incredible opportunity to secure a significantly lower monthly payment.
This move-in ready and meticulously cared for, this Blackstone Ranch gem combines comfort, community, and exceptional value. Don't miss your chance to make it yours!
Location
State CO
County Adams
Rooms
Basement Unfinished
Interior
Interior Features Ceiling Fan(s), Eat-in Kitchen, Five Piece Bath, Granite Counters, High Ceilings, Primary Suite
Heating Forced Air
Cooling Central Air
Flooring Carpet, Stone
Fireplace N
Appliance Cooktop, Dishwasher, Disposal, Dryer, Gas Water Heater, Microwave, Oven, Refrigerator, Washer
Laundry In Unit
Exterior
Parking Features Oversized, Tandem
Garage Spaces 4.0
Fence Full
Roof Type Shingle
Total Parking Spaces 4
Garage Yes
Building
Foundation Slab
Sewer Public Sewer
Water Public
Level or Stories Two
Structure Type Frame
Schools
Elementary Schools Strasburg
Middle Schools Hemphill
High Schools Strasburg
School District Strasburg 31-J
Others
Senior Community No
Ownership Individual
Acceptable Financing Cash, Conventional, FHA, VA Loan
Listing Terms Cash, Conventional, FHA, VA Loan
Special Listing Condition None
Virtual Tour https://www.zillow.com/view-imx/733785bb-c36e-44eb-ad70-a917664423e3?setAttribution=mls&wl=true&initialViewType=pano

6455 S. Yosemite St., Suite 500 Greenwood Village, CO 80111 USA
GET MORE INFORMATION




