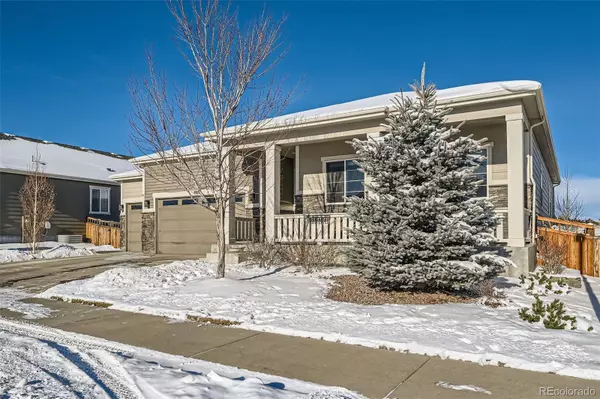For more information regarding the value of a property, please contact us for a free consultation.
Key Details
Sold Price $830,000
Property Type Single Family Home
Sub Type Single Family Residence
Listing Status Sold
Purchase Type For Sale
Square Footage 4,373 sqft
Price per Sqft $189
Subdivision Villages At Castle Rock
MLS Listing ID 3681942
Sold Date 03/17/25
Bedrooms 4
Full Baths 3
Condo Fees $100
HOA Fees $100/mo
HOA Y/N Yes
Abv Grd Liv Area 2,186
Year Built 2018
Annual Tax Amount $8,074
Tax Year 2023
Lot Size 7,057 Sqft
Acres 0.16
Property Sub-Type Single Family Residence
Source recolorado
Property Description
Picture your future in this gorgeous 4 bedroom 3 bathroom ranch in the desirable Cobblestone Ranch Community! Meticulously maintained and tastefully finished, enjoy ranch style living in this stunning home. Entering through the front door you'll find a large office situated off to your right, perfect for at-home work, a sitting area, or a residential library. Continuing through the hallway you'll find a bedroom, laundry, and an additional bath off to your right. Walking into the spacious living room you'll be greeted to an open floor plan with a large fireplace and views of open space cascading through the large north facing windows. The kitchen with an extremely large pantry, is the perfect place for cooking up some delicious grub. The dining room situated just off the kitchen is surrounded by large windows allowing for abundant light and ample views of the local wildlife off the back of the home. The primary suite offers a secluded retreat tucked in on the opposite side of the home, perfect for unwinding after a days work. The basement continues with the wide open floor plan with a wet bar and plenty of space for an additional family room. Off the back of the living space is a large room partitioned perfect for a 4th bedroom, workout room, or a secondary office. Additionally adjacent to the open flow of the basement, is another bedroom (perfect for guest) with a large closet and private bathroom. This is one of the only homes with a garden level basement, making the basement feel much less, well, basement-ish. Outside you'll find a large deck to enjoy the views this home showcases as well as a cement patio perfect for when guest are over. Let's not forget the three car garage perfect for all your storage needs. Cherry Creek trail is situated directly next to the subdivision, allowing for easy access to downtown Castle Rock. Although you feel the seclusion and remoteness of this gorgeous community, you're a short drive from I-25, Castle Rock, and Parker.
Location
State CO
County Douglas
Rooms
Basement Partial
Main Level Bedrooms 2
Interior
Heating Forced Air
Cooling Central Air
Fireplace N
Appliance Bar Fridge, Cooktop, Dishwasher, Double Oven, Microwave
Exterior
Garage Spaces 3.0
Utilities Available Cable Available, Electricity Available, Internet Access (Wired)
Roof Type Composition
Total Parking Spaces 3
Garage Yes
Building
Sewer Public Sewer
Water Public
Level or Stories One
Structure Type Brick,Vinyl Siding
Schools
Elementary Schools Northeast
Middle Schools Sagewood
High Schools Ponderosa
School District Douglas Re-1
Others
Senior Community No
Ownership Individual
Acceptable Financing Cash, Conventional, FHA, VA Loan
Listing Terms Cash, Conventional, FHA, VA Loan
Special Listing Condition None
Read Less Info
Want to know what your home might be worth? Contact us for a FREE valuation!

Our team is ready to help you sell your home for the highest possible price ASAP

© 2025 METROLIST, INC., DBA RECOLORADO® – All Rights Reserved
6455 S. Yosemite St., Suite 500 Greenwood Village, CO 80111 USA
Bought with Keller Williams Real Estate LLC



