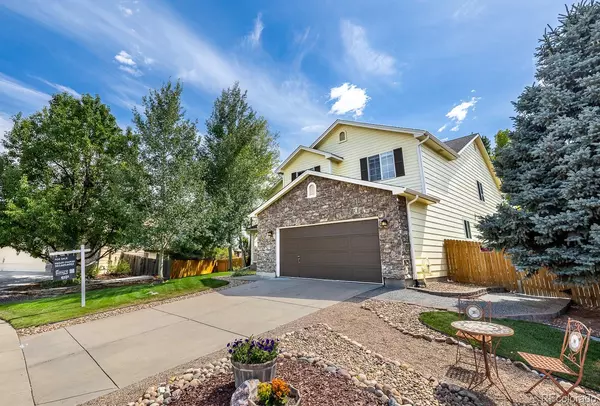For more information regarding the value of a property, please contact us for a free consultation.
Key Details
Sold Price $595,000
Property Type Single Family Home
Sub Type Single Family Residence
Listing Status Sold
Purchase Type For Sale
Square Footage 3,492 sqft
Price per Sqft $170
Subdivision Pleasant Valley
MLS Listing ID 1776203
Sold Date 11/07/25
Bedrooms 4
Full Baths 2
Half Baths 1
Condo Fees $65
HOA Fees $21/qua
HOA Y/N Yes
Abv Grd Liv Area 2,628
Year Built 2000
Annual Tax Amount $3,970
Tax Year 2024
Lot Size 9,552 Sqft
Acres 0.22
Property Sub-Type Single Family Residence
Source recolorado
Property Description
Tucked away on a quiet cul-de-sac in a desirable Longmont neighborhood, this well-maintained home offers space, comfort, and convenience in all the right places. The open floorplan flows effortlessly from the light-filled living room—complete with a cozy fireplace—into a kitchen featuring ample cabinetry, a walk-in pantry, and generous storage. A dedicated office on the main level makes working from home easy, while a spacious loft upstairs overlooks the main living area, adding both character and flexibility.
The large primary suite provides a peaceful retreat with plenty of room to unwind. Step outside into the expansive backyard surrounded by mature trees—ideal for entertaining, relaxing, or letting pets roam. Need more space? The finished basement includes a flex area ready for your home gym, game room, or additional living space and has an additional bedroom.
Enjoy nearby access to scenic walking paths, Union Reservoir, and Ute Creek Golf Course—all just minutes away. Grocery stores, restaurants and shopping are a short drive away and access to Highway 66 is a breeze. With a new HVAC system installed in 2024 and a location that balances tranquility with convenience, this home checks all the boxes.
Location
State CO
County Boulder
Rooms
Basement Finished
Interior
Heating Forced Air
Cooling Central Air
Flooring Carpet, Tile
Fireplaces Number 1
Fireplaces Type Gas, Living Room
Fireplace Y
Appliance Cooktop, Dryer, Microwave, Oven, Refrigerator, Washer
Laundry In Unit
Exterior
Exterior Feature Fire Pit
Garage Spaces 2.0
Fence Full
Roof Type Composition
Total Parking Spaces 2
Garage Yes
Building
Lot Description Cul-De-Sac
Sewer Public Sewer
Water Public
Level or Stories Two
Structure Type Frame,Stone,Wood Siding
Schools
Elementary Schools Alpine
Middle Schools Heritage
High Schools Skyline
School District St. Vrain Valley Re-1J
Others
Senior Community No
Ownership Individual
Acceptable Financing 1031 Exchange, Cash, Conventional, FHA, VA Loan
Listing Terms 1031 Exchange, Cash, Conventional, FHA, VA Loan
Special Listing Condition None
Read Less Info
Want to know what your home might be worth? Contact us for a FREE valuation!

Our team is ready to help you sell your home for the highest possible price ASAP

© 2025 METROLIST, INC., DBA RECOLORADO® – All Rights Reserved
6455 S. Yosemite St., Suite 500 Greenwood Village, CO 80111 USA
Bought with eXp Realty, LLC
GET MORE INFORMATION




